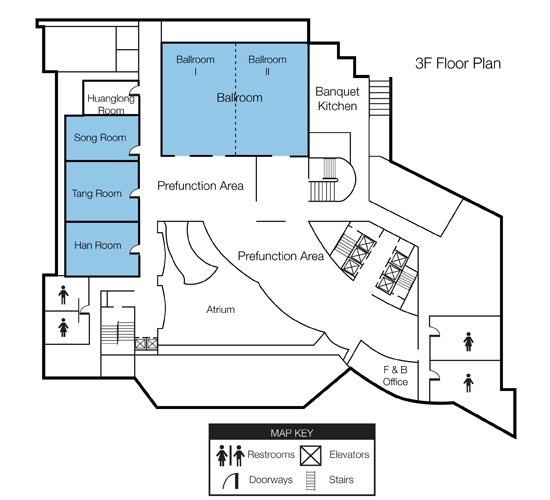Welcoming foreign officials, dignitaries, convention delegations, and business and leisure travelers alike, Sheraton Chengdu Lido Hotel is ideally located in the centre of the city and the hub of Chengdu`s business district. Enjoy easy access to shopping, recreation, and sightseeing from our great central location.
Our hotel is 10 minutes from the Train Station, a 30-minute drive from Shuangliu International Airport and the New International Convention & Exposition Centre of Century City. We are also close to Renmin Park and Tea Garden, Wenshu Temple, China Lane, Jinli Street, Government Offices, the City Stadium, Luomashi Commercial Centre, Tianfu Expo Centre, and Provincial Science & Technology Museum.
Floor Plans & Capacity Charts
Room Dimensions & Seating Capacity
| Room Name |
Banq. |
Thtr. |
Conf. |
Rec. |
Class |
U-Shp |
H.Sq. |
Dinner Dance |
| Grand Ballroom |
300 |
360 |
60 |
300 |
250 |
60 |
80 |
300 |
| Ballroom I |
108 |
150 |
40 |
150 |
84 |
30 |
50 |
150 |
| Ballroom II |
108 |
150 |
40 |
150 |
84 |
30 |
50 |
150 |
| Han Room |
40 |
60 |
25 |
55 |
48 |
28 |
35 |
55 |
| Tang Room |
50 |
60 |
25 |
65 |
48 |
28 |
35 |
65 |
| Song Room |
20 |
30 |
20 |
30 |
25 |
15 |
20 |
30 |
| Jinsha Longquan |
50 |
60 |
25 |
65 |
48 |
28 |
35 |
65 |
| Jialing Minjiang |
70 |
100 |
40 |
120 |
70 |
35 |
42 |
120 |
| Room Name |
Key |
Dim. (l x w) |
Area |
Height |
| Grand Ballroom |
- |
73.8 X 54.8 |
4037sq. ft. |
23.0 |
| Ballroom I |
- |
36.1 X 54.8 |
1981sq. ft. |
23.0 |
| Ballroom II |
- |
36.1 X 54.8 |
1981sq. ft. |
23.0 |
| Han Room |
- |
27.9 X 31.5 |
877sq. ft. |
11.5 |
| Tang Room |
- |
33.5 X 31.5 |
1055sq. ft. |
11.5 |
| Song Room |
- |
19.7 X 31.5 |
620sq. ft. |
11.5 |
| Jinsha Longquan |
- |
28.9 X 36.7 |
1066sq. ft. |
9.8 |
| Jialing Minjiang |
- |
41.0 X 36.7 |
1507sq. ft. |
9.8 |
Floor Plan

|


